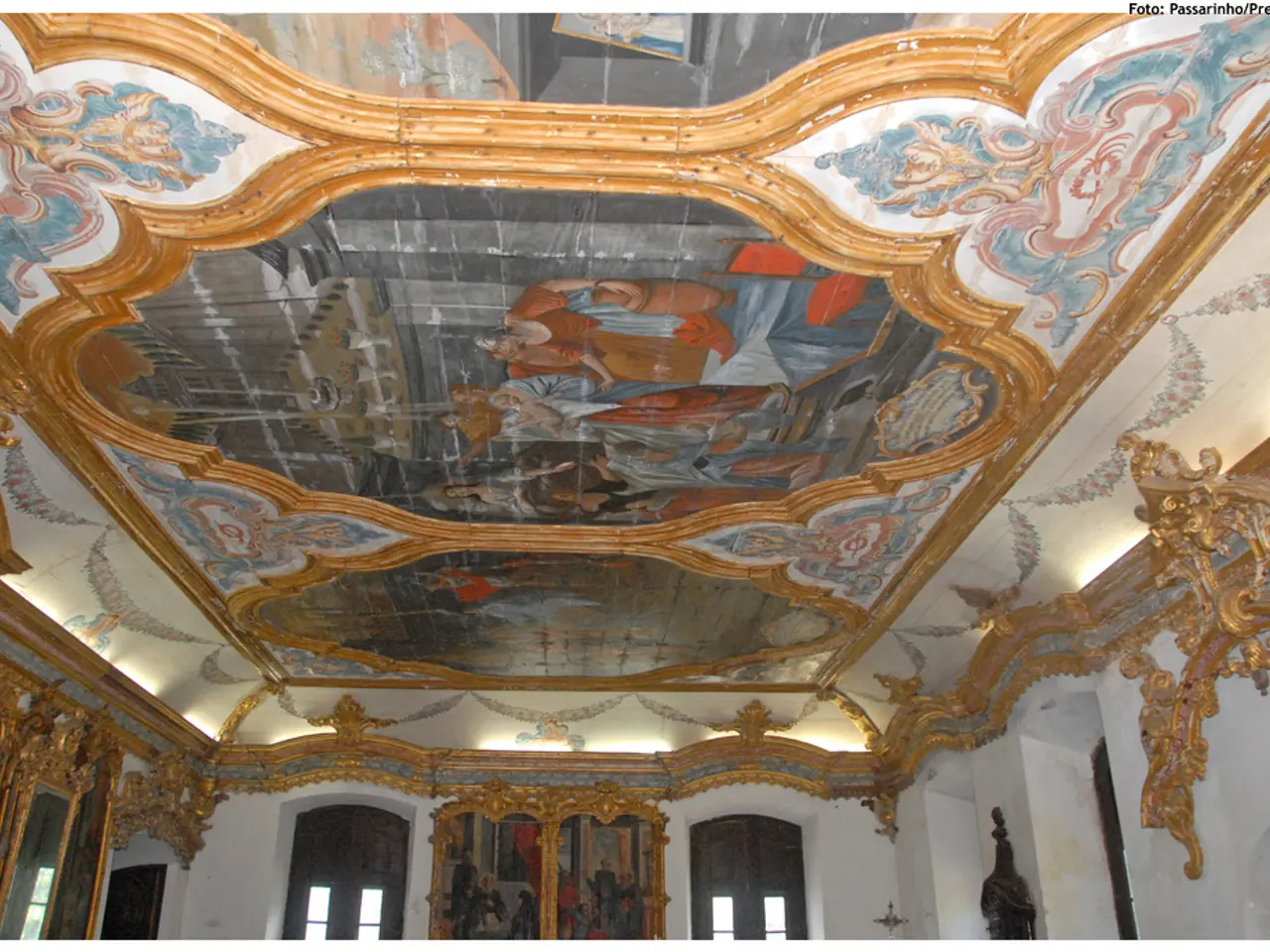Insulating a Timber Frame Without Employing a Pre-Insulated Closed Panel System: A Guide
Insulating a timber frame wall requires careful consideration to ensure thermal efficiency, moisture management, fire safety, durability, and ease of installation. Here's a step-by-step guide to achieving an insulated wall that balances these factors.
Frame Preparation
The first step in insulating a non-closed panel timber frame wall is to attach vertical timber battens inside the timber frame at around 400-600mm intervals. These battens create cavities for insulation, providing a framework for fitting insulation and internal cladding.
Insulation Material and Installation
The recommended approach is to use insulation batts or high-performance rigid foam boards, such as BBA-approved PUR core panels, between the timber battens. This enhances thermal performance and energy efficiency without adding excessive thickness. Materials like Warmcel (cellulose) may enhance sustainability due to their recycled content.
Careful sealing against air leaks is essential. This can be achieved by sealing small openings with foil tape or expanding foam to prevent thermal bridging and air leakage. Lightweight foil-backed insulation rolls can supplement the insulation but aren't sufficient alone for year-round insulation.
Moisture Management
Install a vapour-permeable membrane or vapour barrier as needed to control moisture diffusion, especially to protect the timber from damp and maintain durability. This prevents condensation inside the wall, which is critical in non-closed construction.
Fire Safety and Durability
Select insulation materials with appropriate fire ratings, such as mineral wool batts, which are non-combustible and durable. Avoid materials that may degrade with moisture or time. Ensure that internal cladding, such as tongue-and-groove timber panels, is correctly fixed to protect insulation and timber elements.
Ease of Installation
Batt insulation fitted between battens is straightforward to install and retrofit if needed. Cutting insulation to size and securely fixing it is practical and requires basic skills, making it suitable for DIY or professional installation.
In summary, create an insulating cavity inside the timber frame with vertical battens spaced for insulation batts or rigid foam boards; seal carefully against air leaks; add a vapour-permeable membrane for moisture control; use fire-rated and sustainable insulation materials; and finish with internal cladding. This approach balances thermal efficiency, moisture management, fire safety, durability, and installation ease within a non-closed panel timber frame wall system.
When insulating a new timber frame home or extension, energy efficiency is a main consideration. The insulation must provide the necessary level of thermal performance, commonly measured as a U-value. For extensions and upgrades to existing walls, the ideal U-value is 0.18 W/m2K, and for new builds, it's ideally lower than 0.18 W/m2K, subject to passing the SAP calculations assessment.
For a timber frame wall, there are various insulation options available, each with its own advantages and considerations. Some, like sheep's wool insulation, are eco-friendly but may be more expensive and less thermally efficient than petrochemical-based options. Others, like cellulose insulation, are sustainable but require professional installation using specialist equipment.
In some cases, closed panel systems may be used, which come equipped with insulation, airtightness membranes, and service zones. However, not every project can take advantage of these systems, and some may require building the frame piece by piece or "stick by stick."
Insulation is a highly technical product and should be designed and checked to ensure technical compliance and appropriateness for the circumstances. Rigid foam boards offer better thermal performance for timber frame walls but require careful installation to avoid heat loss through air gaps. Mineral wool is a popular insulation option, known for its affordability, fire-resistance, and good acoustic control.
In cold pitched roofs, mineral wool is an affordable and easy-to-install option, but significant thickness is needed to meet regulations. Loft ventilation at the eaves is essential to prevent moisture build-up and condensation. In warm pitched roofs, rigid foam boards are ideal for insulation due to their excellent thermal performance and ability to maintain ventilation gaps.
When choosing the right insulation for a timber frame structure, considerations should be made for sustainability, fire safety, durability, moisture management, and ease of installation. Each project is unique, and the best insulation solution will depend on the specific requirements and constraints of the project.
- To create an insulated wall in a timber frame, vertical timber battens are first attached for installing insulation batts or rigid foam boards.
- Mineral wool batts, PUR core panels, Warmcel, and sheep's wool insulation are examples of materials to consider for insulation, balance, and sustainability.
- Observe fire safety by selecting insulation materials with appropriate fire ratings like mineral wool batts and lengthen durability by avoiding materials that can degrade with time or moisture.
- Adhere to building regulations while insulating lofts in cold pitched roofs; ensure proper eaves ventilation to prevent moisture build-up.
- In warm pitched roofs, consider using rigid foam boards for insulation due to their performance and the ability to maintain ventilation gaps.
- When designing the insulation project, prioritize factors like sustainability, fire safety, durability, moisture management, and ease of installation to achieve a balanced and efficient outcome.




